Avalon Bluffs - Apartment Living in Lafayette, IN
About
Office Hours
By Appointment Only.
We want to welcome you to the newest constructed community in Lafayette, Indiana! At Avalon Bluffs, we offer the perfect blend of convenience and serenity. Located on the city's south side, you can experience the city living without all the hustle and bustle. With major highways and public transportation close by, you'll have easy access to abundant dining, shopping, and entertainment options.
We offer a variety of three-bedroom homes for rent; finding your future home will be effortless with our different layouts and featured amenities. Some residences have select amenities like a den or study, vaulted ceilings, and disability access. Our homes also have a balcony or patio, extra storage, hardwood floors, vertical blinds, and walk-in closets. Say goodbye to the hassle of finding pet-friendly accommodations at Avalon Bluffs: your four-legged family members will always be welcome.
We'll strive to make your life stylish and comfortable! Stay active easily with access to our tennis, volleyball, and basketball courts. We also offer a soothing spa and shimmering swimming pool for relaxation. Don't miss the opportunity to join our exceptional Avalon Bluffs home community in Lafayette, IN; sign up today for our interest list!
Specials
August Move-In Special!
Valid 2025-06-02 to 2025-07-02
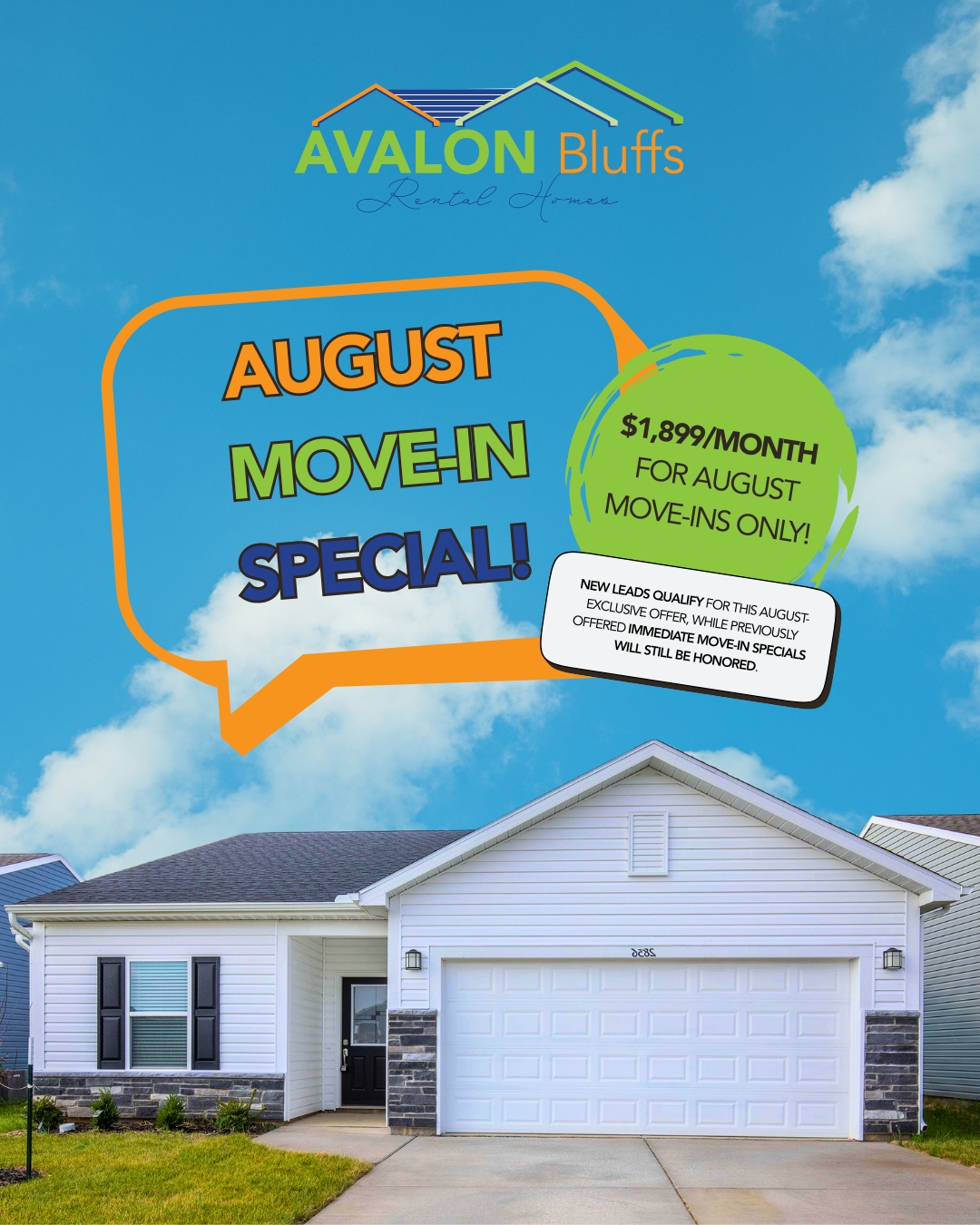
$1,899/Month for August Move-Ins Only!
New Leads Qualify for This August-Exclusive Offer,
While Previously Offered Immediate Move-In Specials Will Still Be Honored.
Floor Plans
3 Bedroom Floor Plan

Deluxe
Details
- Beds: 3 Bedrooms
- Baths: 2
- Square Feet: 1590
- Rent: $2150-$2300
- Deposit: Call for details.
Floor Plan Amenities
- 9Ft Ceilings
- Breakfast Bar
- Cable Ready
- Carpeted Floors
- Ceiling Fans
- Central Air and Heating
- Disability Access
- Dishwasher
- Extra Storage
- Fiber Optic Internet Ready
- Garage
- Hardwood Floors
- Microwave
- Mini Blinds
- Pantry
- Patio
- Refrigerator
- Stainless Steel Appliances
- Vertical Blinds
- Views Available
- Walk-in Closets
- Washer and Dryer in Home
- Water Softener
* In Select Homes
Floor Plan Photos
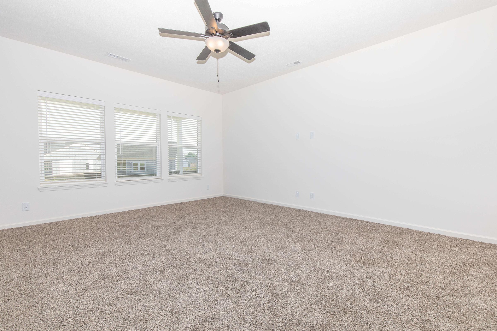
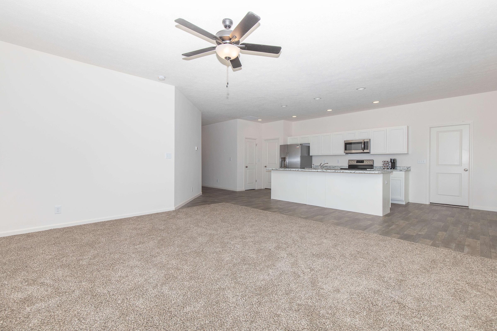
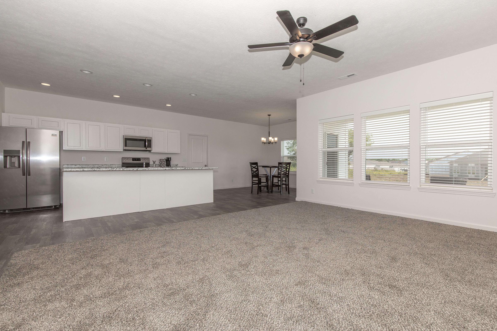
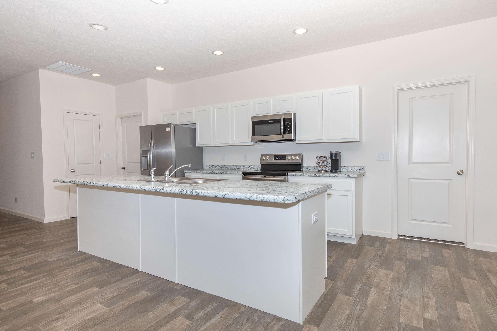
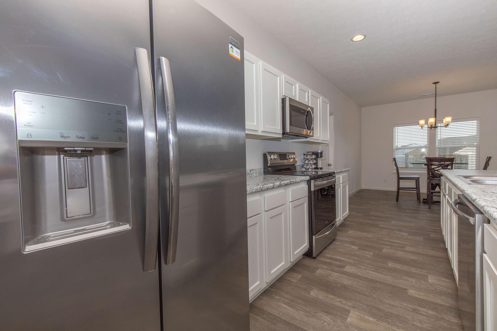
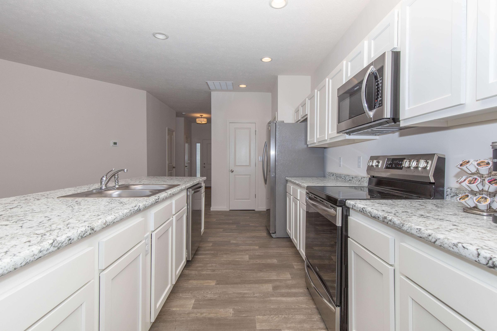
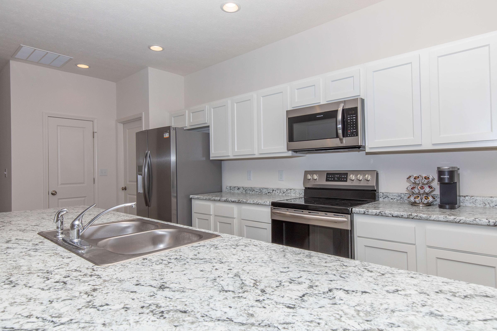
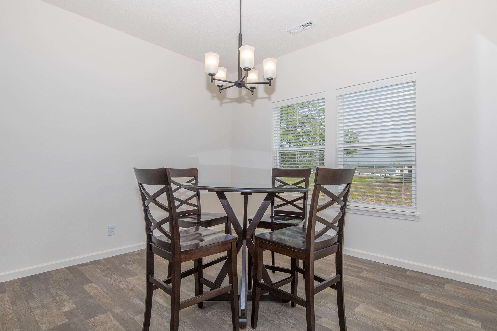
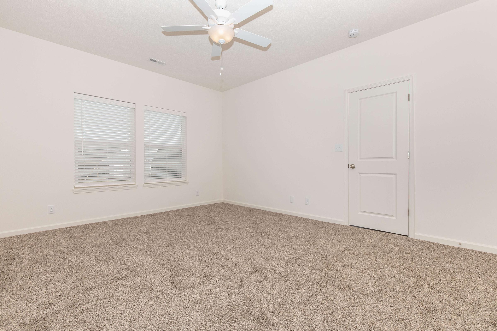
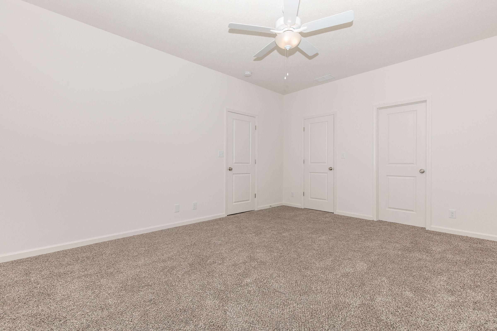
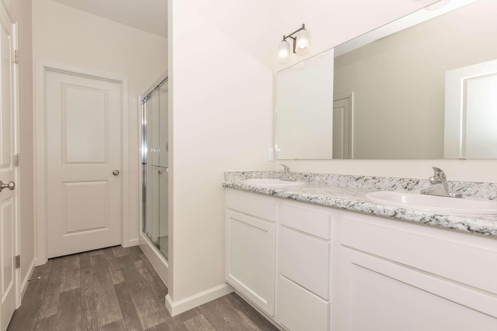
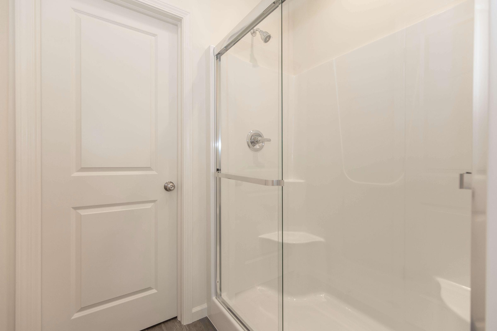
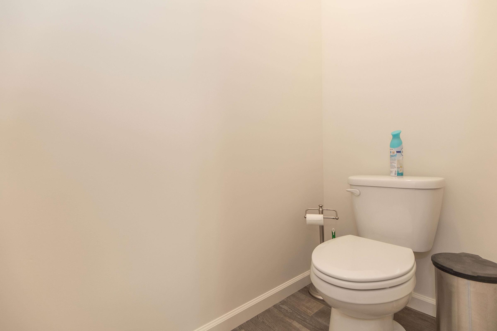
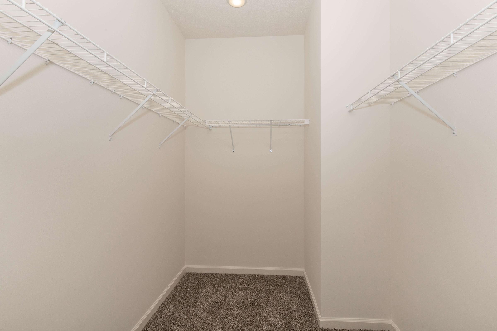
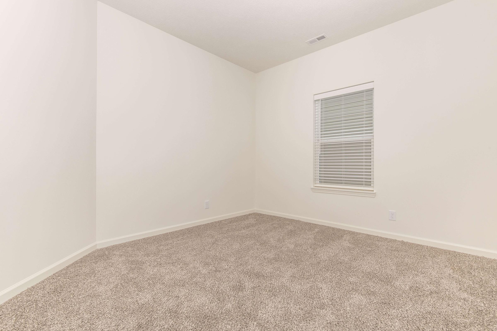
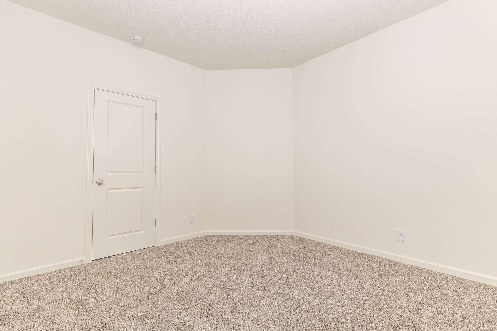
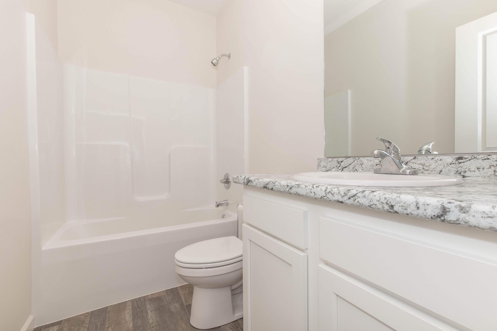
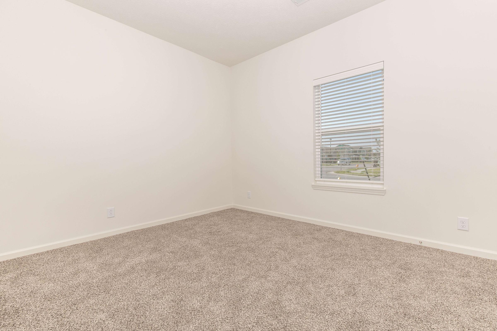
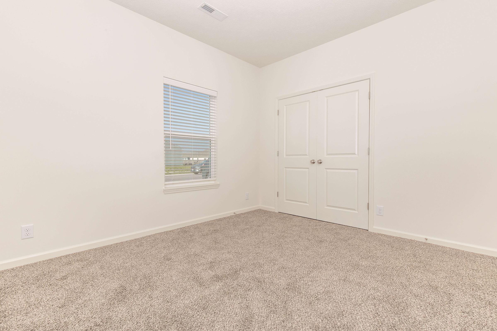
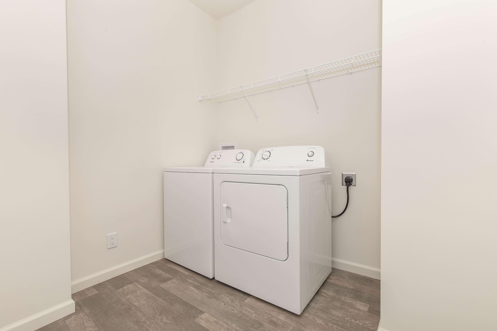
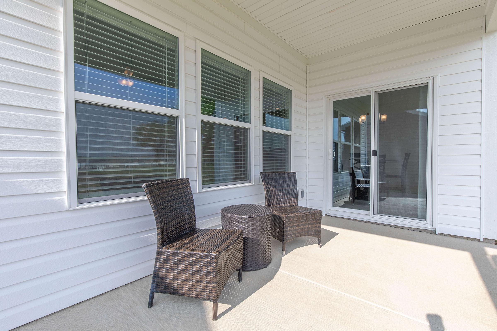
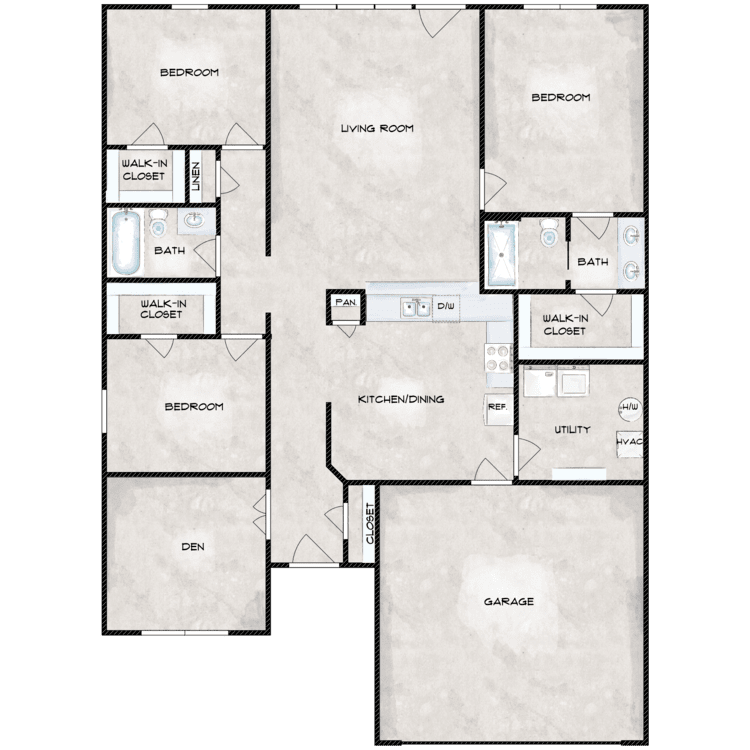
Grand
Details
- Beds: 3 Bedrooms
- Baths: 2
- Square Feet: 1583
- Rent: $2200
- Deposit: Call for details.
Floor Plan Amenities
- 9Ft Ceilings
- Breakfast Bar
- Cable Ready
- Carpeted Floors
- Ceiling Fans
- Central Air and Heating
- Den or Study
- Disability Access
- Dishwasher
- Extra Storage
- Fiber Optic Internet Ready
- Garage
- Hardwood Floors
- Microwave
- Mini Blinds
- Pantry
- Patio
- Refrigerator
- Stainless Steel Appliances
- Vertical Blinds
- Views Available
- Walk-in Closets
- Washer and Dryer in Home
- Water Softener
* In Select Homes
Floor Plan Photos
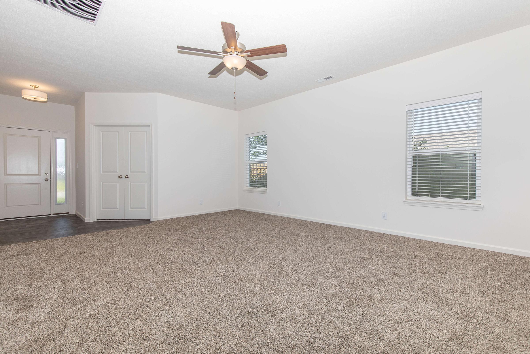
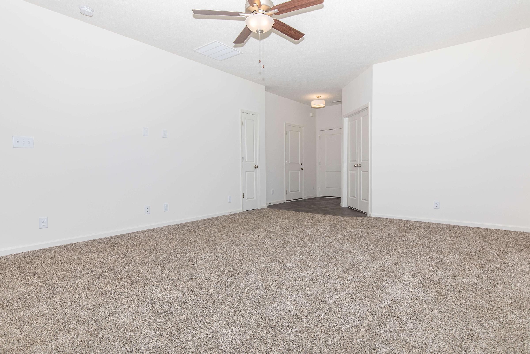
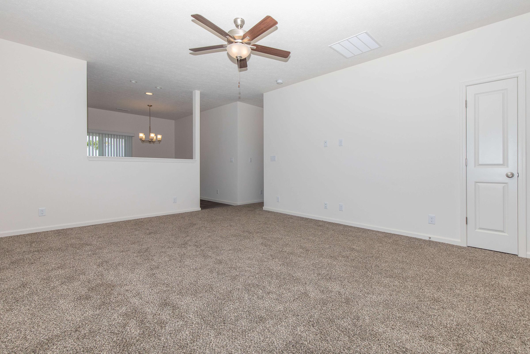
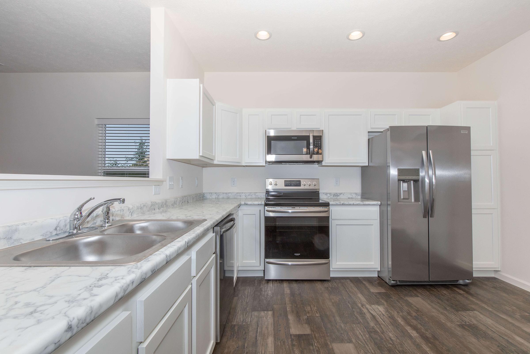
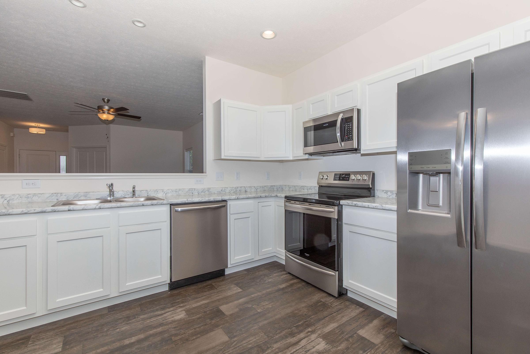
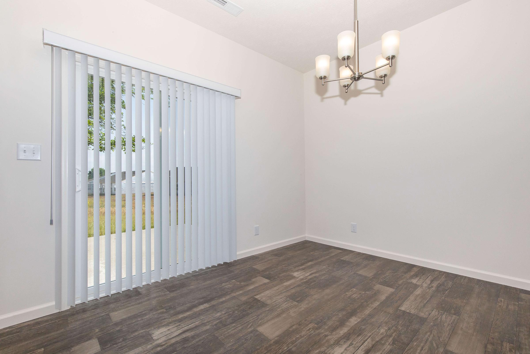
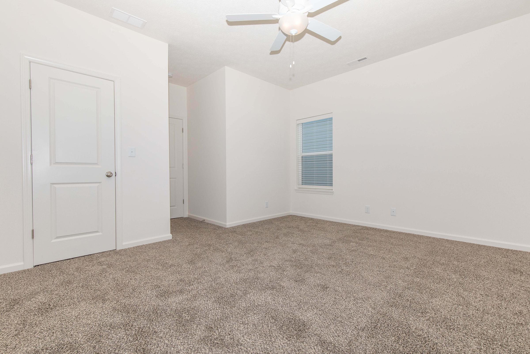
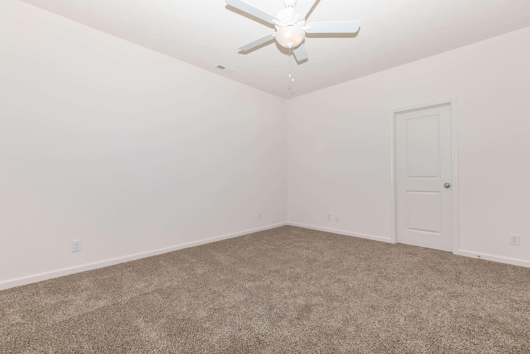
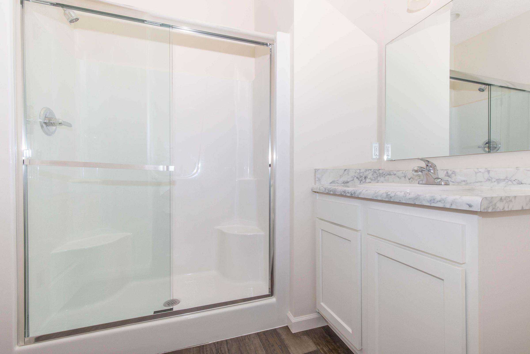
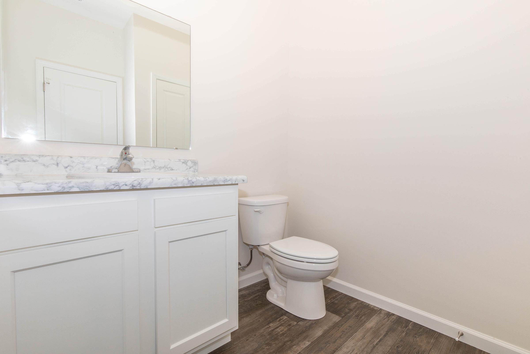
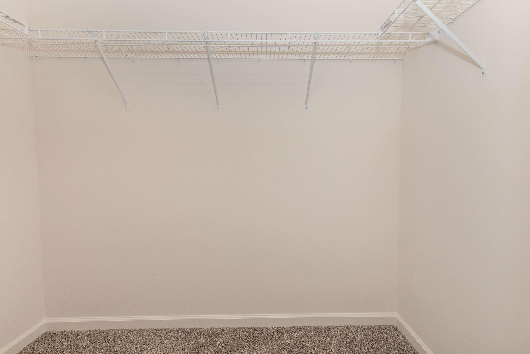
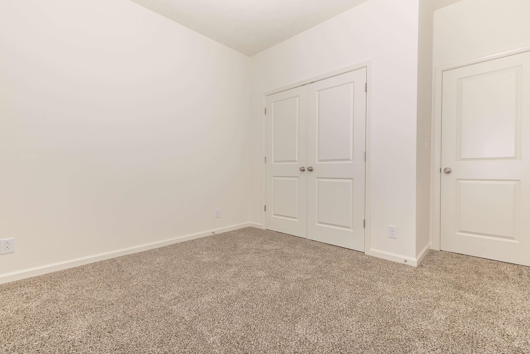
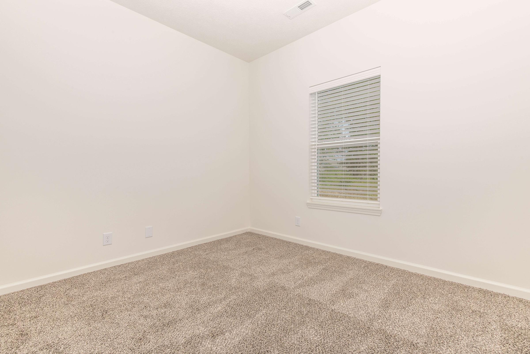
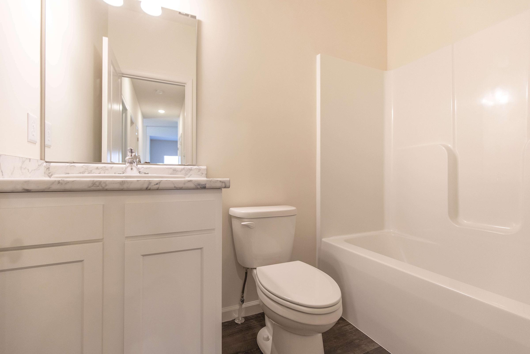
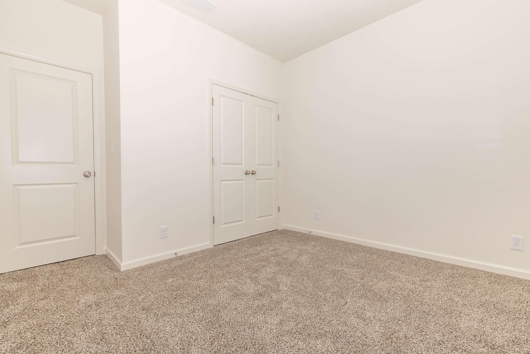
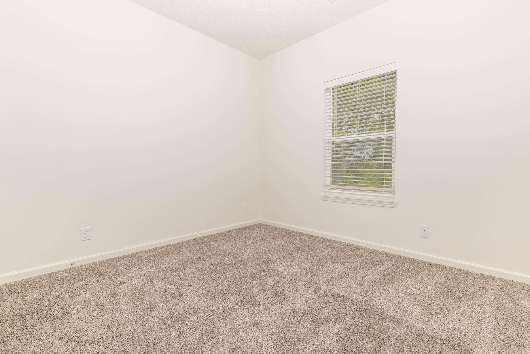
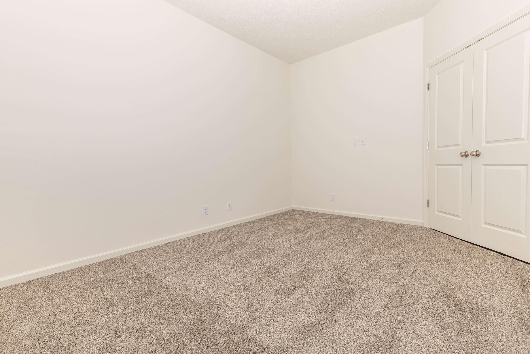
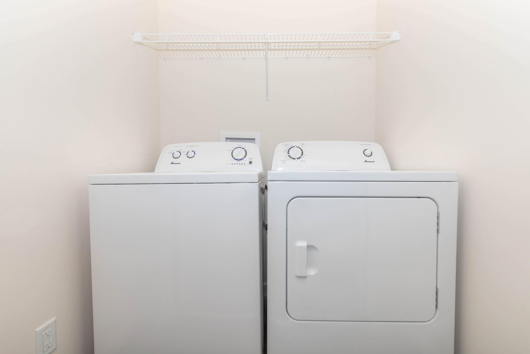
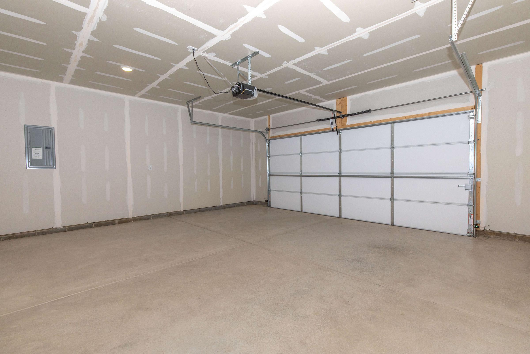
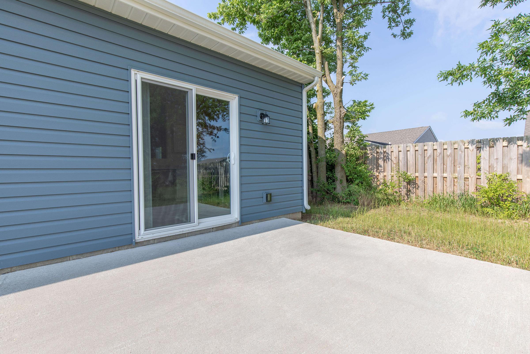
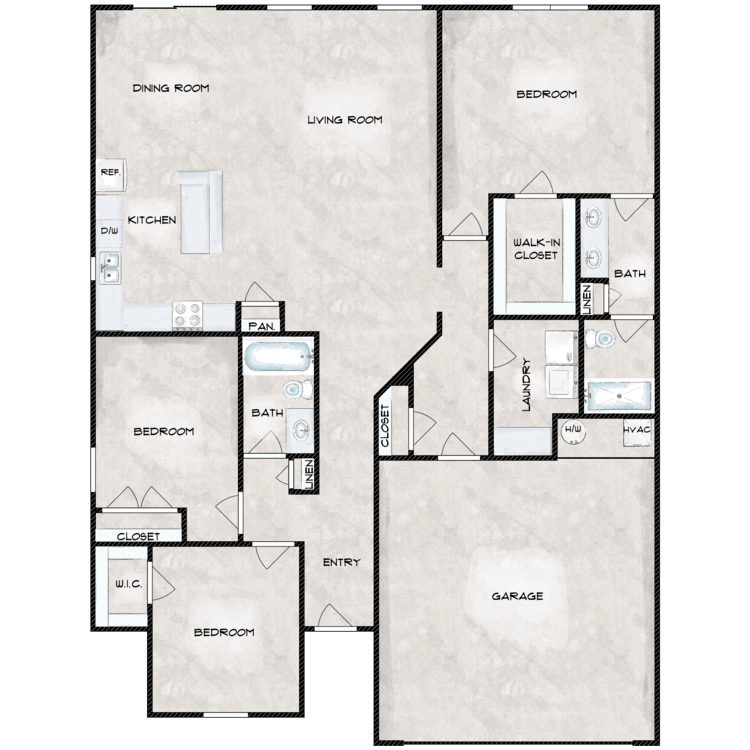
Traditional
Details
- Beds: 3 Bedrooms
- Baths: 2
- Square Feet: 1559
- Rent: $2100
- Deposit: Call for details.
Floor Plan Amenities
- 9Ft Ceilings
- Breakfast Bar
- Cable Ready
- Carpeted Floors
- Ceiling Fans
- Central Air and Heating
- Dishwasher
- Extra Storage
- Fiber Optic Internet Ready
- Garage
- Hardwood Floors
- Microwave
- Mini Blinds
- Pantry
- Patio
- Refrigerator
- Stainless Steel Appliances
- Vertical Blinds
- Views Available
- Walk-in Closets
- Washer and Dryer in Home
- Water Softener
* In Select Homes
Floor Plan Photos
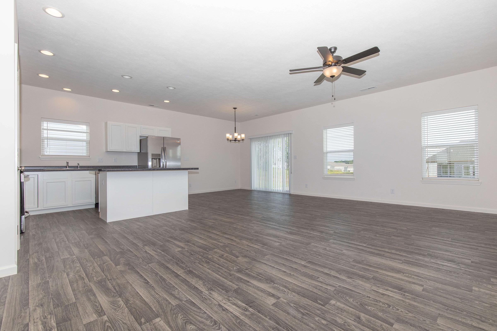
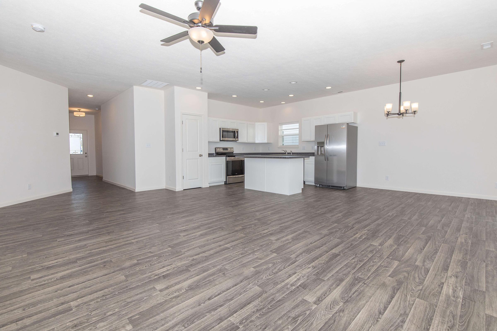
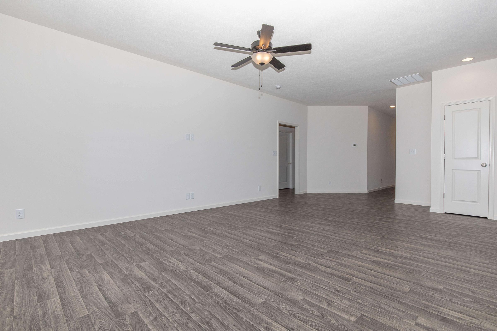
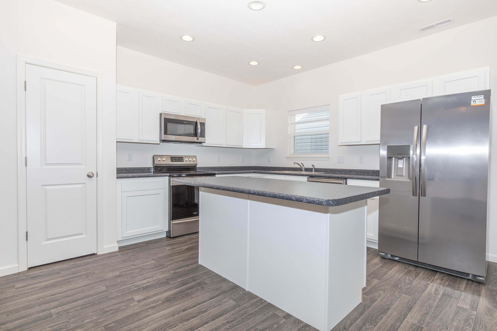
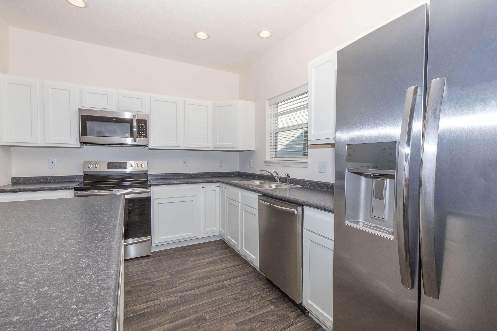
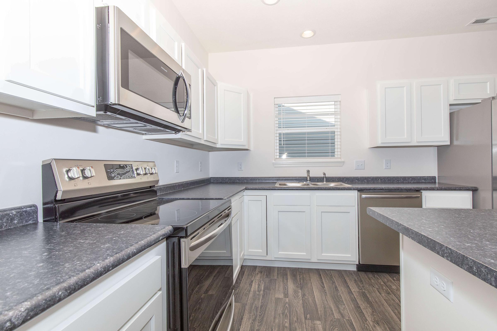
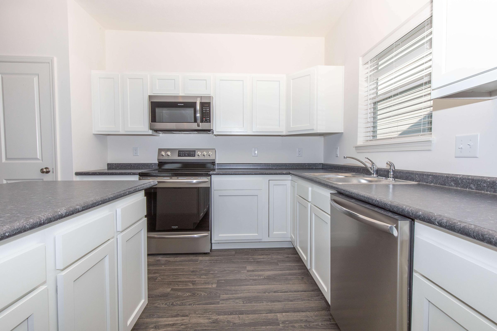
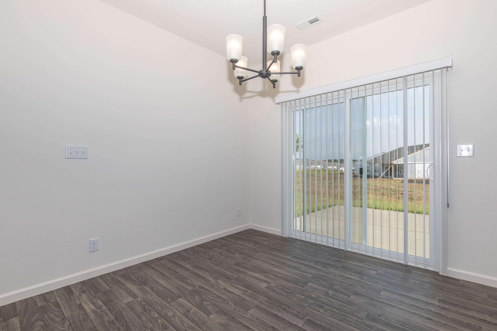
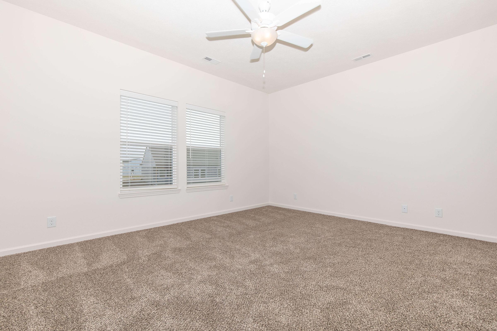
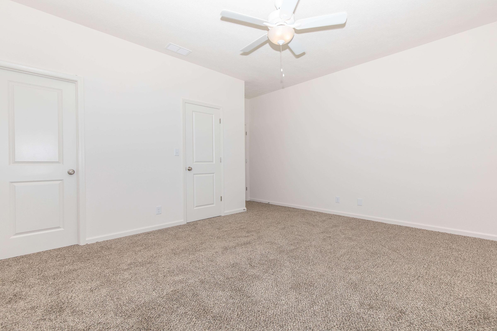
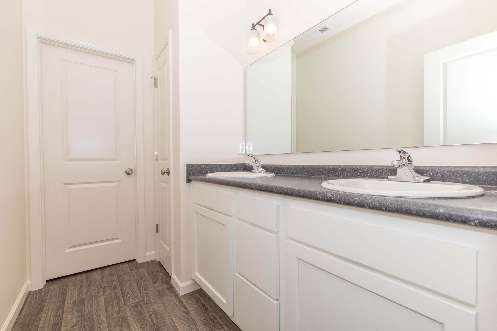
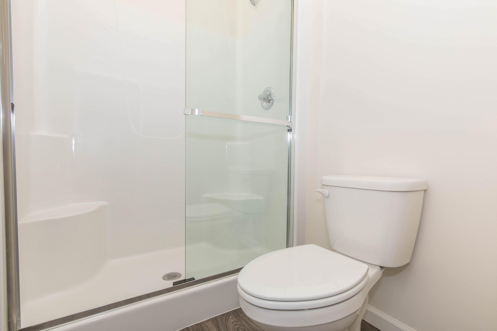
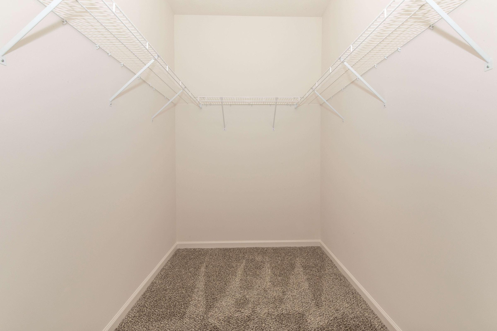
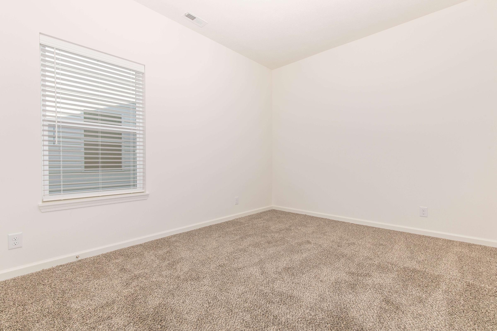
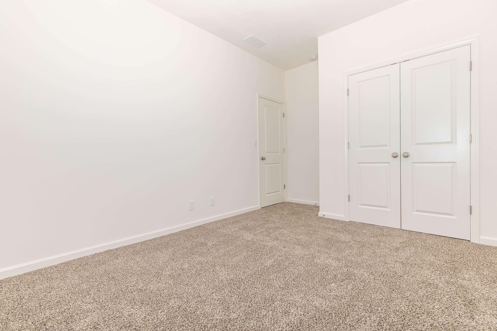
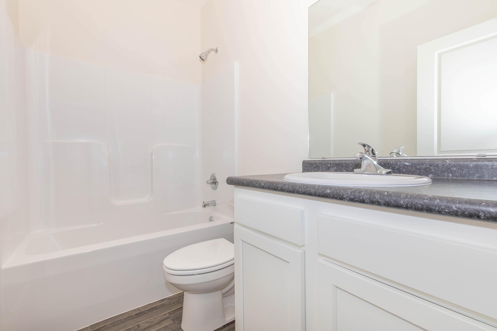
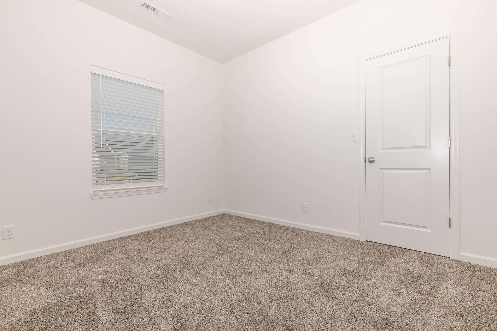
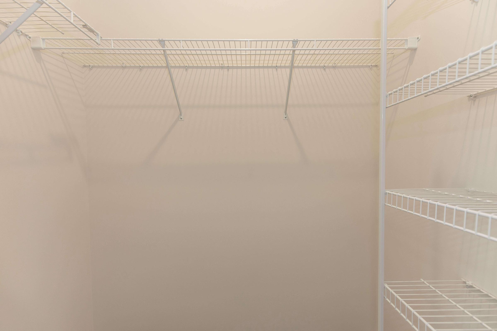
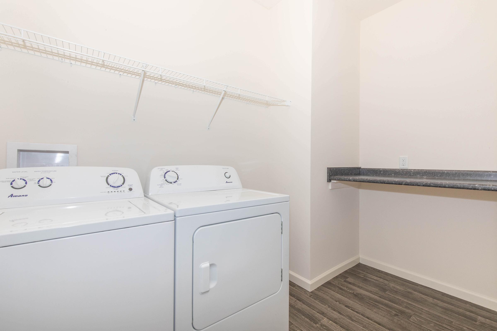
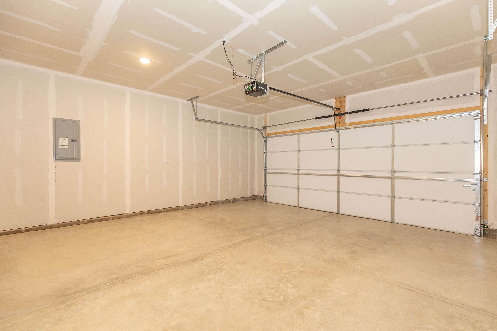
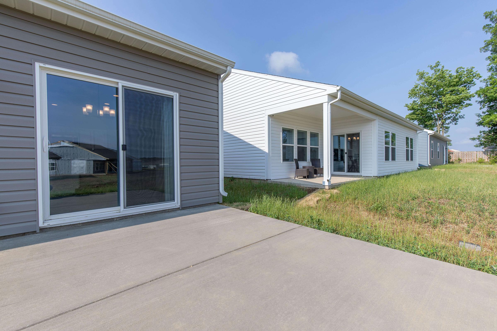
Show Unit Location
Select a floor plan or bedroom count to view those units on the overhead view on the site map. If you need assistance finding a unit in a specific location please call us at 765-207-2077 TTY: 711.

Amenities
Explore what your community has to offer
Community Amenities
- Access to Public Transportation
- Basketball Court Access
- Billiards Access
- Corporate Housing Available
- Covered Parking
- Easy Access to Freeways
- Easy Access to Shopping
- Guest Parking
- On-call Maintenance
- Ping Pong Access
- Public Parks Nearby
- Shimmering Swimming Pool Access
- Soothing Spa Access
- State-of-the-art Fitness Center Access
- Tanning Bed Access
- Tennis Court Access
- Volleyball Court Access
Home Features
- 9Ft Ceilings
- Breakfast Bar
- Cable Ready
- Carpeted Floors
- Ceiling Fans
- Central Air and Heating
- Den or Study*
- Disability Access*
- Dishwasher
- Extra Storage
- Fiber Optic Internet Ready
- Garage
- Hardwood Floors
- Microwave
- Mini Blinds
- Pantry
- Patio
- Refrigerator
- Stainless Steel Appliances
- Vertical Blinds
- Views Available
- Walk-in Closets
- Washer and Dryer in Home
- Water Softener
* In Select Homes
Beau Jardin Amenity Access
- Basketball Court Access
- Fitness Center
- Playground
- Sand Volleyball Court Access
- Shimmering Swimming Pool Access
Peppermill Village Amenity Access
- Fitness Center
- Playground
- Shimmering Swimming Pool Access
- Tennis Court Access
The Bluffs Amenity Access
- 1 Mile Walking Trail
- Bark Park
- Basketball Court Access
- Fitness Center
- Indoor Hot Tub
- Shimmering Swimming Pool Access
Pet Policy
Pets Welcome Upon Approval. Breed restrictions apply. Limit of 2 pets per home. Maximum adult weight is 70 pounds. Pet deposit is $200 per pet. Non-refundable pet fee is $300 per pet. Monthly pet rent of $35 will be charged per pet.
Photos
Exteriors
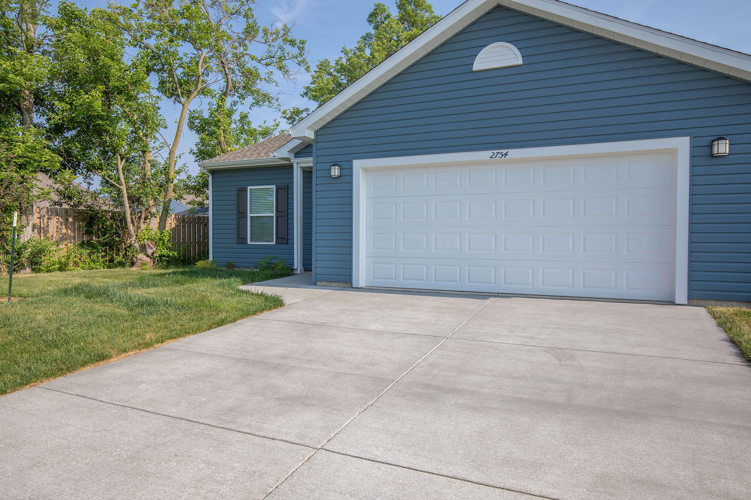
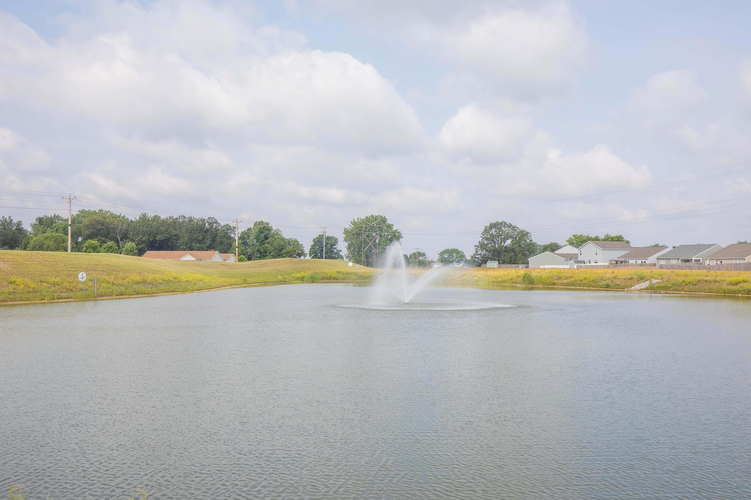
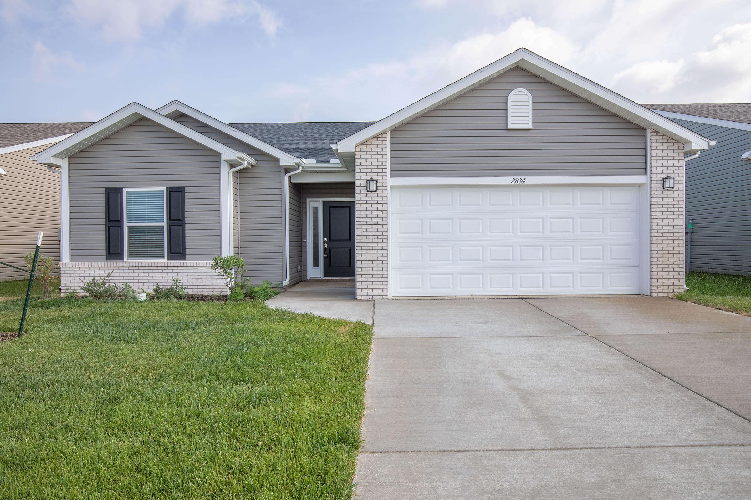

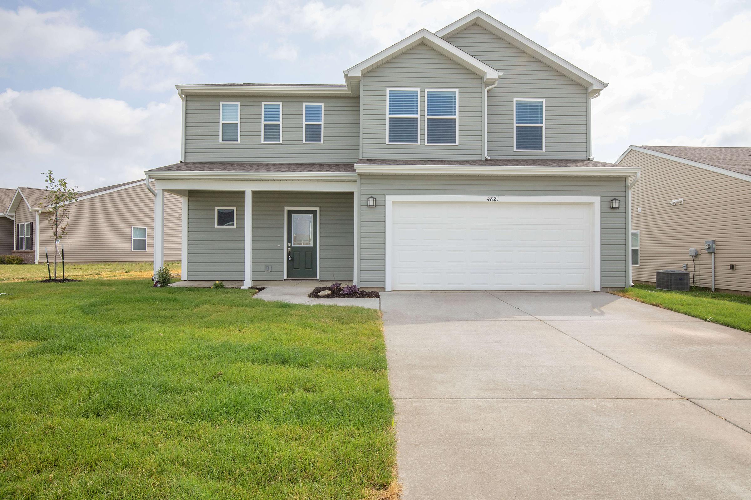
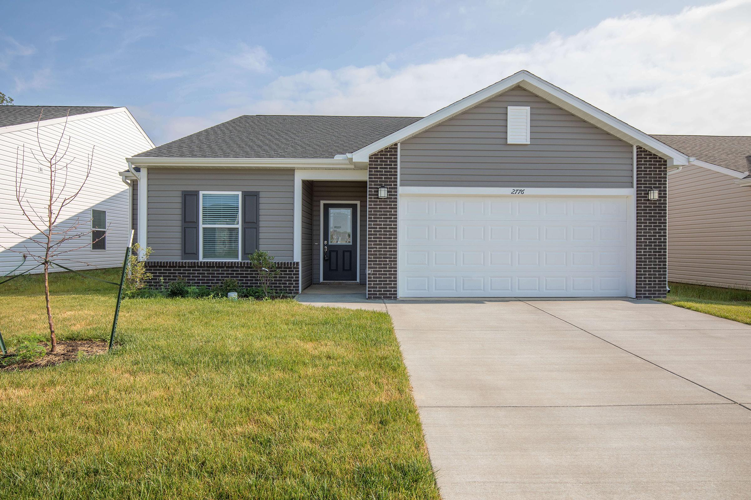

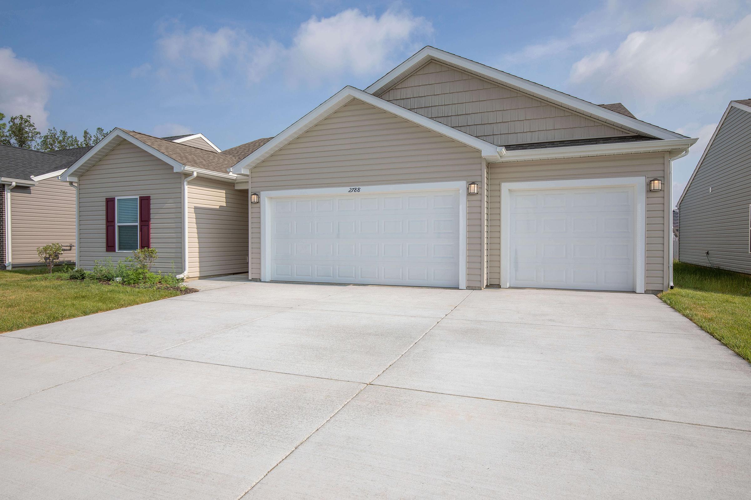
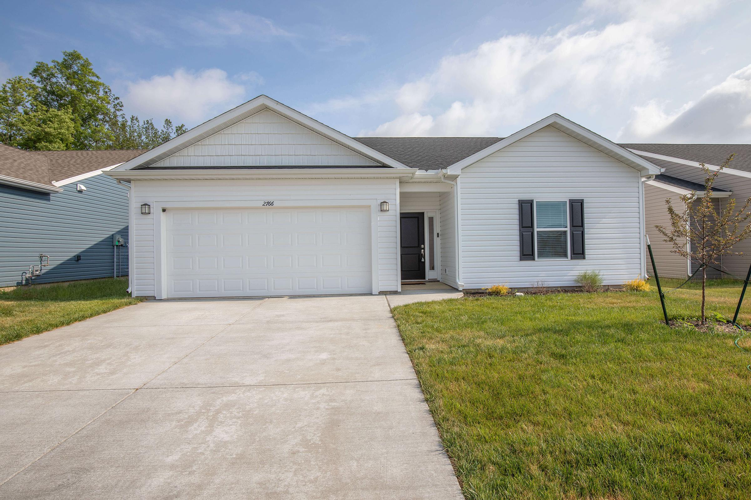
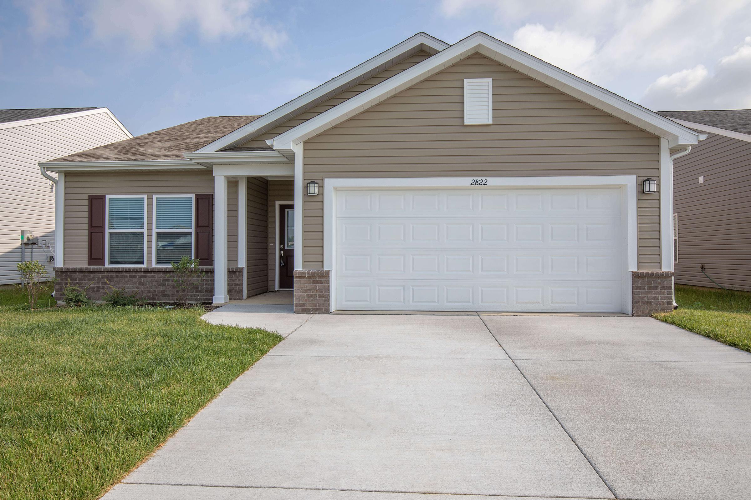
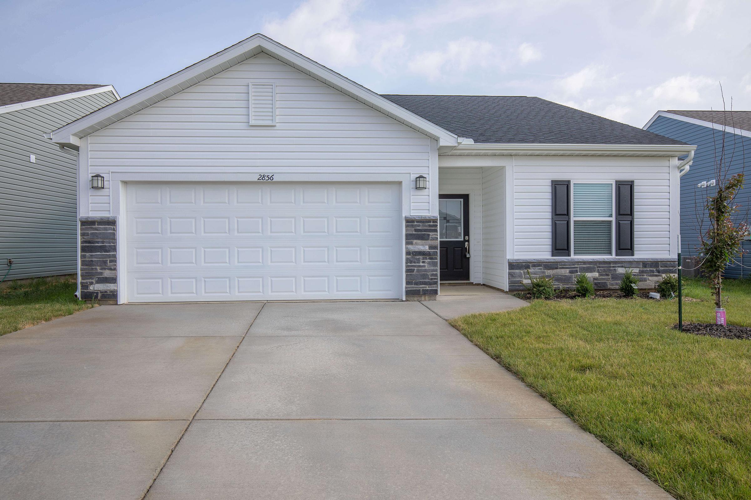
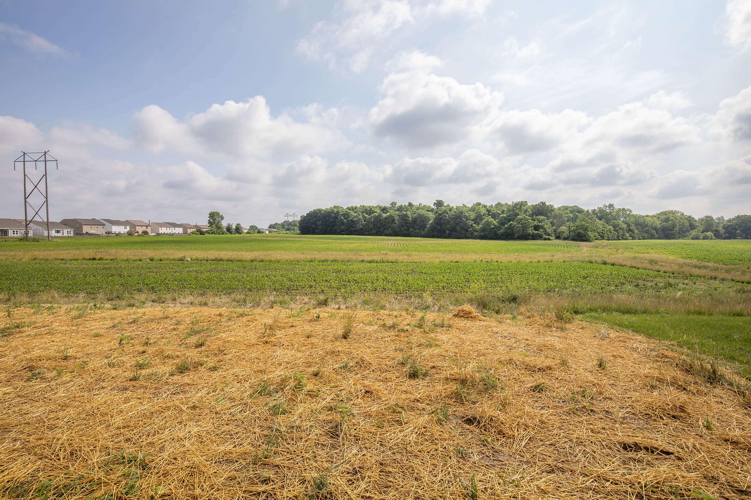
Shared Amenities - At Sister Communities
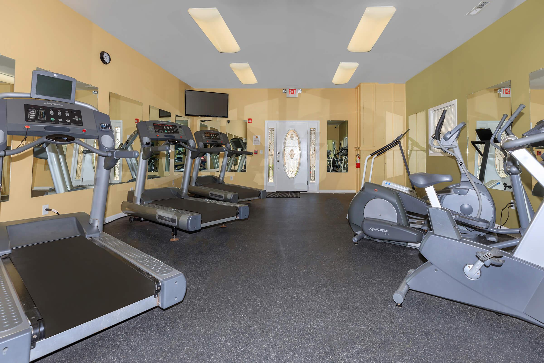
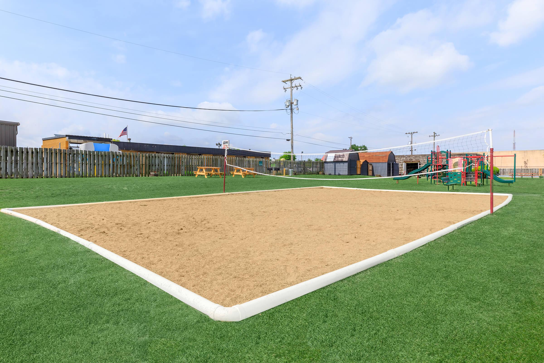
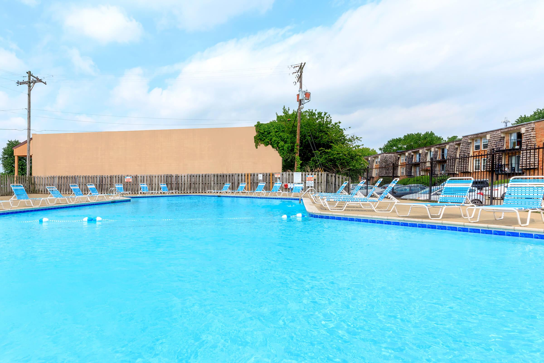
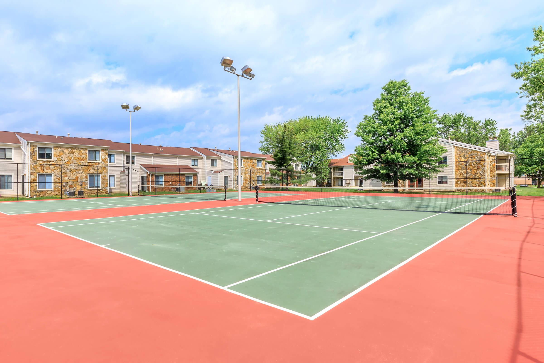
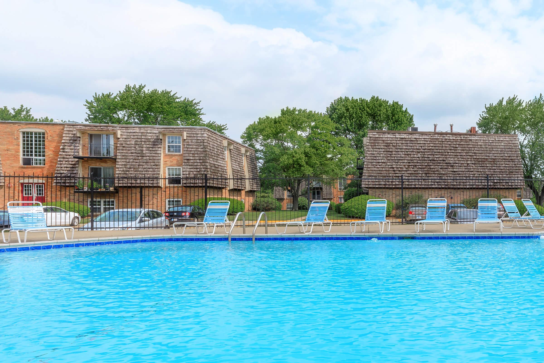
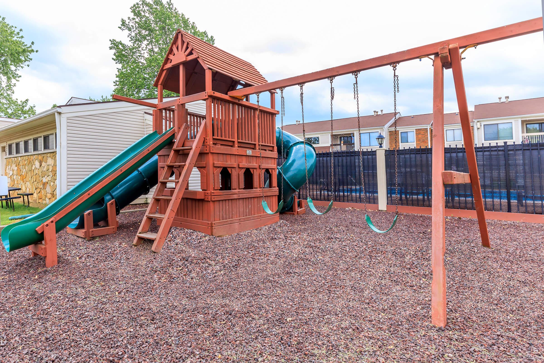
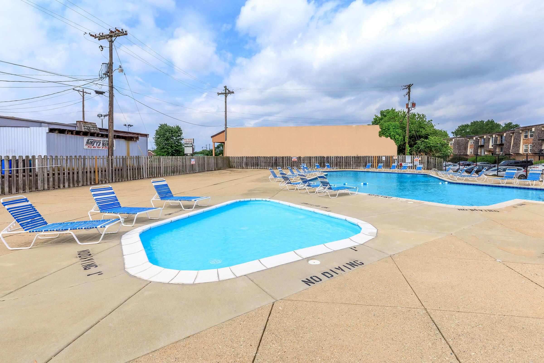
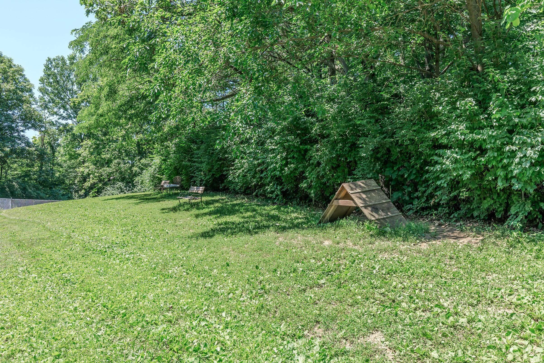
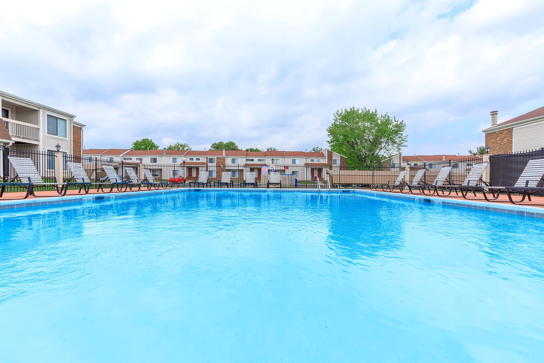
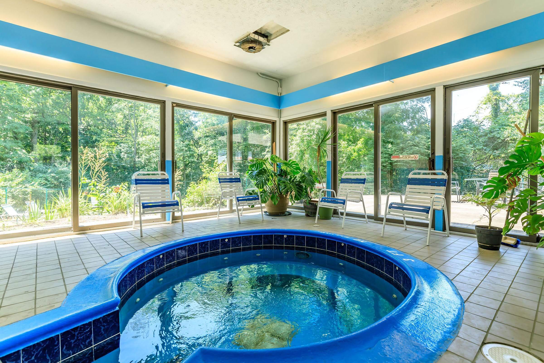
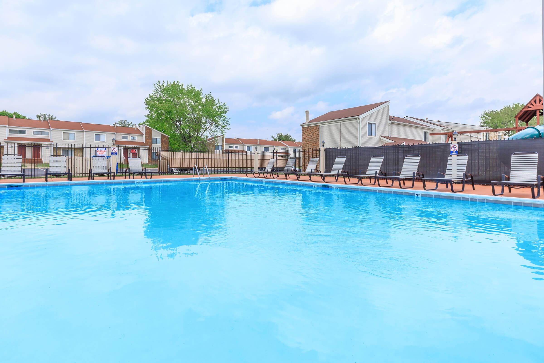
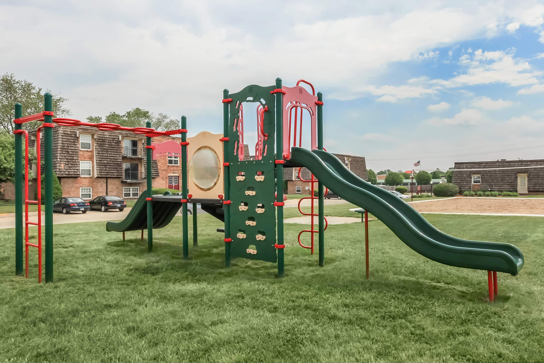
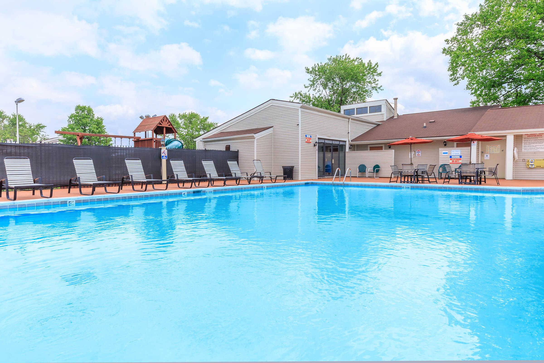
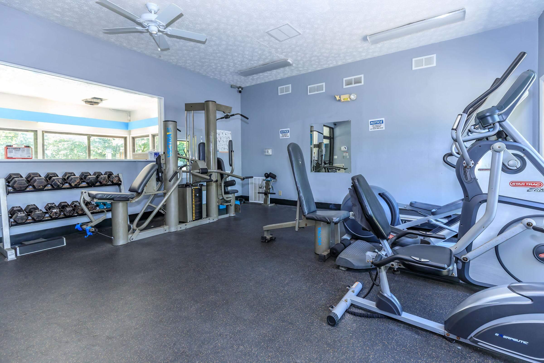
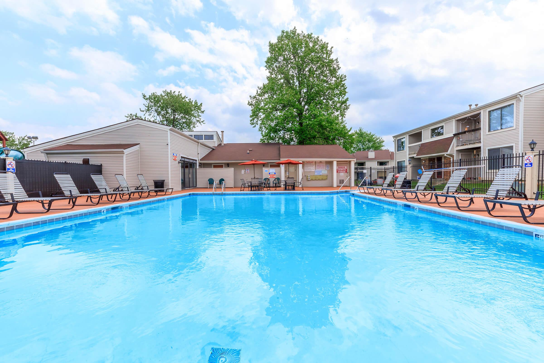
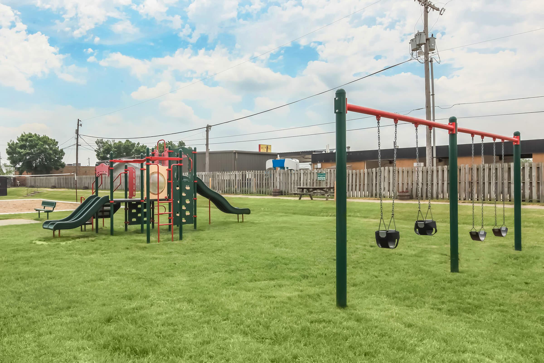
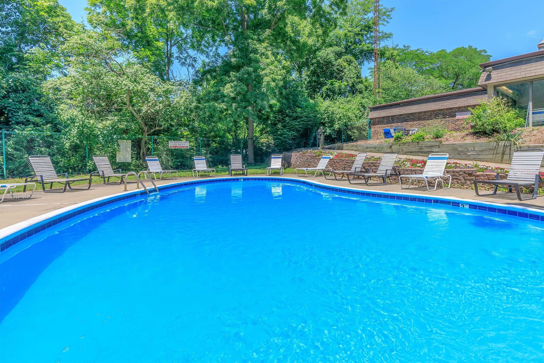
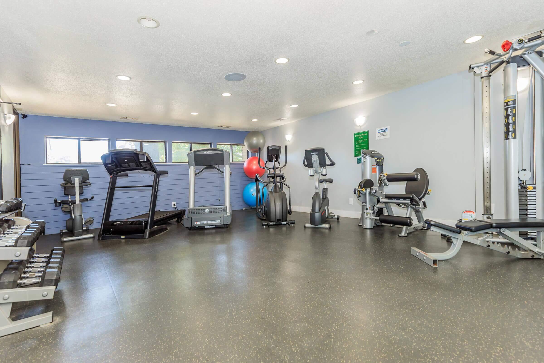
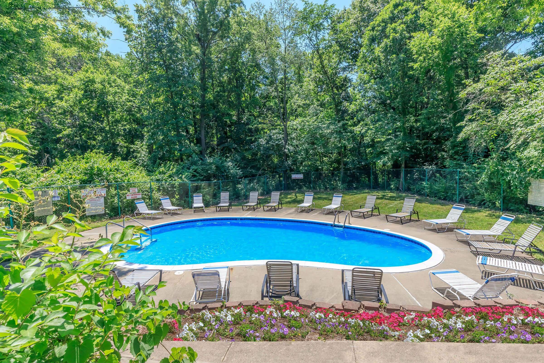
Traditional





















Grand




















Grand II














Deluxe





















Neighborhood
Points of Interest
Avalon Bluffs
Located 2766 Gawain Drive Lafayette, IN 47909Bank
Bar/Lounge
Cafes, Restaurants & Bars
Cinema
Coffee Shop
Elementary School
Entertainment
Fitness Center
Grocery Store
High School
Library
Mass Transit
Middle School
Park
Post Office
Preschool
Restaurant
Salons
Shopping
Shopping Center
University
Contact Us
Come in
and say hi
2766 Gawain Drive
Lafayette,
IN
47909
Phone Number:
765-207-2077
TTY: 711
Office Hours
By Appointment Only.